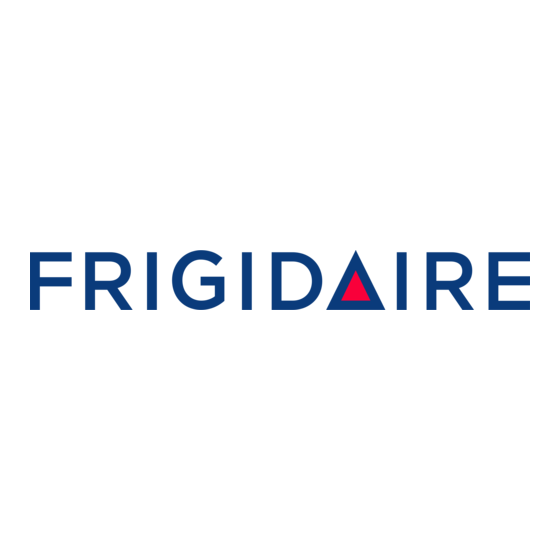Table of Contents
Advertisement
Quick Links
Download this manual
See also:
Use and Care Manual
INSTALLATION
AND SERVICE MUST BE PERFORMED BY A QUAUNED
INSTALLER.
IMPORTANT:
SAVE FOR LOCAL ELECTRICAL INSPECTOR'S USE.
READ AND SAVE THESE INSTRUCTIONS
FOR FUTURE REFERENCE.
If the information
in this manual
is not followed
exactly,
a fire or explosion
may
result
causing
property
damage,
personal
injury
or death.
FOR YOUR SAFETY:
--
Do not store or use gasoline or other flammable
vapors and liquids in the vicinity of
this or any other appliance.
--
WHATTO
DO mF YOU SMELL GAS:
*
Do not try to J@ht any appliance.
*
Do not touch any emectdcam switch; do not use any phone in your buiMing.
*
Immediately
caJJyour gas suppJier from a neighbor's
phone.
Follow the gas suppJier's instructions.
*
if you cannot reach your gas supplier, caJJthe fire department.
--
Installation
and service must be performed
by a qualified
installer, service agency or the gas supplier.
/-
***
[[V[PORTANT:
For width
cutout
(F dimension)
more
than
30 1/16"
(76.4 era) to avoid
glass
breakage,
make
sure
the appliance
is centered
in the counter
opening
while
pushing
into
it. Raise leveling
legs at
maximum
position,
insert
the appliance
in the counter
and then
level
Make
sure the unit
is supported
by the leveling
legs not by the
smoothtop
glass itself.
to 43,2 cm) From Right Cabinet arid 2"
to 4" (5.1 cm to 10,2 cm) From Floor.
For cutouts
below
22 7/8 ....
(58.1 cm) mirl.
22 7/8"
(5&1
cm),
_ 2s 1/4....
appliance
will slightly
',sg.0s cm)max
show
out of the
cabinet
_
_1
1/8"
FRONT
(2.86 cm}
OF
_
G Ref. k
CABINET
A. HEIGHT
J
B,WIDTH
,1
3B :_/8" (90 cm) - =;6 _/8" (92 crn)
30" (76,2 cm)
28 5/16" (71,9 cm)
30±1116"
(76,2±0,15 cm)
G Minimum
Cutout
Depth is increased
to 24"
(61 cm) with
backguard
NOTE: Wiring
diagram
for these
appliances
are enclosed
in this
booklet.
21 3/4" (55,2 cm) Min,
36" (91,4 cm) standard
22 1/8" (56,2 cm) Max
35 :_/8" (90 cm) rain
P/N 318201666
(0402)
Rev A
Installation Instructions - pages 1-9
Widng Diagrams - Center pages
Advertisement
Table of Contents

Summary of Contents for Frigidaire CFCS372DC2
- Page 1 INSTALLATION AND SERVICE MUST BE PERFORMED BY A QUAUNED INSTALLER. IMPORTANT: SAVE FOR LOCAL ELECTRICAL INSPECTOR'S USE. READ AND SAVE THESE INSTRUCTIONS FOR FUTURE REFERENCE. If the information in this manual is not followed exactly, a fire or explosion result causing property damage,...
- Page 2 Communities and Setups), ANSI Z225.1/NFPA 501A- Important Notes to the Installer latest edition, or with CAN/CSA-Z240 MH. Read all instructions contained in these installation • Make sure the wall coverings around the range instructions before installing range. can withstand the heat generated by the range.
-
Page 3: For Models With Self-Clean Feature
Cabinet Construction This applianceisequipped with a 4- prong grounding plug foryour protection against To eliminate tile risk of burns or fire by shock hazard, and should be plugged directly intoa reaching over heated surface units, do not have cabinet properly grounded receptacle. - Page 4 When using flexible gas conduit on the range, allow Gas SuppNy - lnstaNmation sufficient slack to pull the range outside the cutout for When sMpped from the factory, this unit is designed to cleaning or servicing. operate on 4"(10,16 cm) water column (1.0 kPa) Natural gas manifold pressure.
- Page 5 Manual Flexible Appliance Conduit Install sufficient length of flexible conduit Sutoff Valve to allow the range to be puffed (supplied by "_ completely out of the cut-out area for user) Connect to Y/' or 3/4 '' proper servicing (suppfied by user). Flare solid gas % ..
-
Page 6: Leveling The Range
Installation With Backguard Range instaINation Tile cutout depth of (21 3/4" (55.2 cm)Min., 22 1/8" Installation Without Side Panels (56.2cm) Max.) needs to be increased to 24" (61 cm) Tile range cooktop overlaps the countertop when installing a backguard. the sides and the range rests on the floor. The cooktop is 3! I/2"... -
Page 7: Check Operation
Turn on EJectrica[ Power and Open Main Check Operation Shutoff Gas VaJve Refer to tile Owner's Guide packaged with the range for operating instructions and for care and cleaning of your Check the igniters range. Operation of electric igniters should be checked after range and supply line connectors have been Do not touch the elements or burners. - Page 8 5,Operation of OvenElements Model and Serial Number Location The ovenisequipped w ithanelectronic oven control. The serial plate is located on the oven front frame Each ofthefunctions h asbeen factory checked b efore behind the oven door (some models or behind the shipping.
-
Page 9: Important Safety Warning
Unfold paper template and place it flat on the floor important Safety Warning with the back and side edges positioned exactly To reduce the risk of tipping of the range, the range where the back and sides of range will be located must be secured to the floor by properly installed anti-tip when installed. - Page 10 VARMER ELEMENT COOKTOP CIRCU[T/CJRCUITO DE PLANCHA DE COClNAR/ VARMER _ARMER ELEMENTO DE CALENTABOR CiRCUiT TABLE CUISSON DE CALENTAOOR DE CALENTAOOR ELEMENT RECHAUD DIODE RECHAUD BK-3 REBHAUO OiOOO LEFT REAR TOP 8bRNFR IC!qlTER _]]] CUEHAIb_R _ EK{:E@ D0 SUPER0A BOUCIE D'__L[NACE-BRUL£UR BAKE ELEMENT _EFT _R_ONT...







